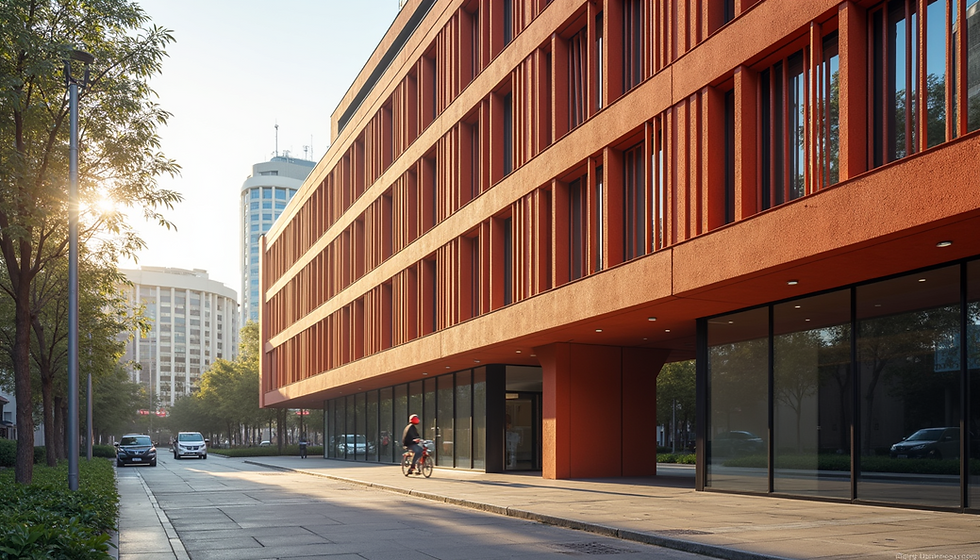The Main Pillars of Skylight Planning
- Fabrix360

- Mar 31, 2022
- 3 min read
Updated: May 5, 2024

We strive to extend our experience in simplest ways to all. Lets take you in simple tour of the main pillars of skylight planning from 1 to 6.
1- Planning sky light starts with its shape (e.g., rectangular, square, dome, arched or others). The shape has immense impact on steel structure set up. Remember practical design shall observe symmetry.
2- The shading or notoriously known as G value or in simple words is the solar radiation transmission allowed to enter the skylight ( G value of 1.0 means full natural radiation has entered(some relate it to what passes 3mm clear glass), G value of 0(zero) is perfect opaqueness or black matter. You must know it is the most important key property in any skylight, in fact the very reason of planning a skylight is to receive natural day light which is forming big part of solar radiation. Remember that too much solar radiation or too low comes on the account of inner comfort, there shall be optimal point depending on the facility function, geographic locations, thermal conditioning cost and sometimes local legislations.
3- The thermal conductivity or notoriously known as U value, in simple words is thermal conductivity of skylight profile (Energy/Temp.m2). Its self-explanatory from its unit definition. If thermal conductivity value is high then the loss of warm in winter goes higher or the receipt of heat in summer goes higher. The opposite is correct, the lower U value is lower warm losses in winter and lower heat gains in summer. This will directly impact your air conditioning power cost and comfort. Beware about it.
Remember G value and U value works in tandem. They are both impacting thermal load and accordingly comfort, a smart planner shall coordinate manipulating them with his customer and HVAC expert in the very early stage of planning.
4- The span of skylight will determine the cost of supporting structure. There is no limits if money are unlimited! Nevertheless, remember that at least 50% of cost will go to supporting structure in practical spans, imagine how will it cost you if you go beyond practical spans, the cost of structure will soar drastically if you go toward huge spans (e.g., above 50m without columns).
5- The shape of skylight panels. Although this is relevant to shading (G value) but it will highly impact the amount of fabrication man-hours and installation man-hours and most importantly the QAQC of air and water tightness. An easy straight forward or standard previously executed panel shape will have simpler details for air and water tightness, simpler details also lead to more durable and better performance of product. The opposite is correct, the more complexity in panel shape attracts more complex air and water tightness details and accordingly more critical performance and durability of product. Beware about the cost and performance when you choose challenging panels shapes.
6- Finally, what is the material of skylight? Hard cladding such as glass, aluminum, other hard cladding materials? Or soft such as tensile membrane (PTFE, PVC) or ETFE single layer or air-filled cushions? Here you need to revert to previous pillars and run analysis to see what material choice will end up with most feasible solution in all aspects. In other words, the selection of materials shall be driven by investigating each material in terms of pervious pillars of planning not the other way around.
Special material concerning ETFE shading performance planning in below link:
Hope you find this interesting read, if you do, please follow us on linkedin and like the post.




Comments